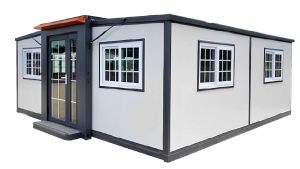Premium Expandable Homes
40ft Premium Expandable Home
40ft Two Bedroom, One WIR, Laundry, Bathroom & Kitchen
Australian Standards Compliant Power & Lighting
- Light and power cable, switches and power points installed
- Power point provided for wall mounted TV
- EDB (Electrical Distribution Board) installed and wired for AC
- Mains Power connection point located to the rear of the cottage
- LED Light fixtures supplied
Bathroom
- Full width shower with glass sliding door with rain maker shower head, vanity with sink and flick mixer, overhead cupboard with mirror, toilet with soft close lid and exhaust fan
- 100% complete and ready for connection via water and waste points conveniently located to the rear of the cottage.
Kitchen
- L-shaped kitchen, stone bench tops, double bowl stainless sink and flick mixer with overhead cupboards with room for a dishwasher/washing machine
Windows and Doors
- Aluminium double-glazed windows with fly screens
- Sliding glass and aluminium entry doors and privacy glass bathroom door
Frame
- Galvanized Steel frame, epoxy treated and acrylic painted.
Roof
- Centre section: 75mm EPS insulation, galvanized & paint steel.
- Side roof: Galvanized frame and paint protected steel with 75mm EPS insulation
Walls
- Thick 75mm EPS insulation, sheeted on both sides with a protective steel sheet
- Colour coded internal corner angles
Floor
- Flooring cover is a thick timber look PVC vinyl
Installation
- Lifting of the roof and lowering of the floor is by crane due to heavy weight
- 2 days + 2 days to fit off
Setup times exclude ground preparation. - Note: Ground must be level prior to building placement
- Colour coded internal angles
- Instruction manual provided
Approx. Dimensions (open)
- L:11800mm x W:6280mm x H:2530mm
Footing options
There are several options:
- Concrete slab or pads
- Compacted ground
Note: Finished height of surface must be solid and level to ensure building has good foundations
Price $55,400
$55,400.00


