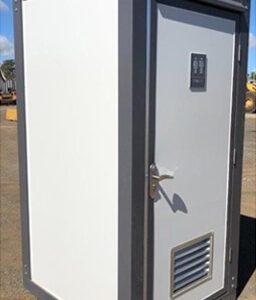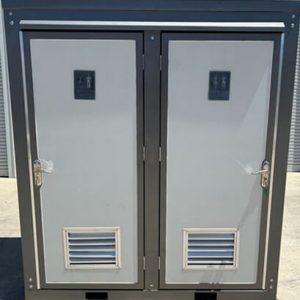Portable Bathrooms
Toilet and Shower
Electrical Certificate
- Australian Licenced Electrican Test Certificate – Electrical Safety Regulation 2013
Power and Lighting
- Australian Standards compliant light and power cable installed
- Australian Standards compliant light switches and power points installed
- Australian Standards compliant IP66 rated Electrical Distribution Board fitted
- EDB is fitted with 1 x 2 pole 10amp circuit breaker
- Australian Standards compliant fixtures and fittings supplied fitted including 3 pin GPO, exhaust fan, internal ceiling light and light switch included
- Compliance to AS3000 and AS3001
Bathroom
- Shower with rain maker shower head, Shower rail, Vanity with sink and flick mixer, overhead cupboard with mirror, toilet with soft close lid and exhaust fan
- Plumbing complete inside the building and ready for connection outside
WELS Compliance
- All fixtures & fittings are WELS WATERMARK AS/NZS 6400:2016 compliant
- Toilet: WELS 4 Star, 4.5L full/3.1L half/3.4L average flush, Registration number L07047
- Hand basin tapware: WELS 5 Star, 6.0L/min, Registration number T38665
- Shower head: WELS 3 Star, 9.0L/min, Registration number S15160
- Hand shower: WELS 3 Star, 9.0L/min, Registration number S15318
Council Compliant
- WELS compliant fixtures and fittings
- Electrical Test certificate to AS3000 Compliance
- Engineer’s Structural Certification available on request – additional charges apply. This includes:
- Detailed plans for council submission
- Engineer footing design available, engineer certification by others
Equipment Installed
- 4 lifting lugs and forklift pockets for transport
- Easy clean floor, walls and ceiling
- Vented, key lockable door in steel frame
- Polycarbonate shower screen
- Shower curtain
- Toilet roll holders
- Toilet brush and wall mounted holder
- Soap holder
Manufacture and Fittings
- Strong shipping container style structure with insulated sides and roof
Roof
- Centre section: Top Galvanized Prepainted 3mm Steel Cover + 50mm EPS insulation sheeted both side with .4mm prepainted steel sheet.
- Main roof: 50mm EPS insulation sheeted both side with .4mm prepainted steel sheet
- Roof is sealed and protected steel sheet
Window and Door
- Double glazed window and Solid lockable door
Floor
- BULU water and anti insect proof floor; finished with a thick vinyl
Dimensions (open)
- L: 2250mm x W: 2100mm x H: 2370mm x Weight 700Kg
Installation
- Place on level ground and connect to services
- 4 adjustable feet to level the building
Footing options
- Concrete slab or pads
- Compacted ground
- Concrete or Steel stumps
- Note: Finished height of surface must be level. Consulting a qualified person is recommended.
Final Connections
- Final connection of service to the building is by the customer
- Form 7 is to be provided by the customer’s plumber connecting the building to mains water and sewerage
Price $8,400
$8,400.00



